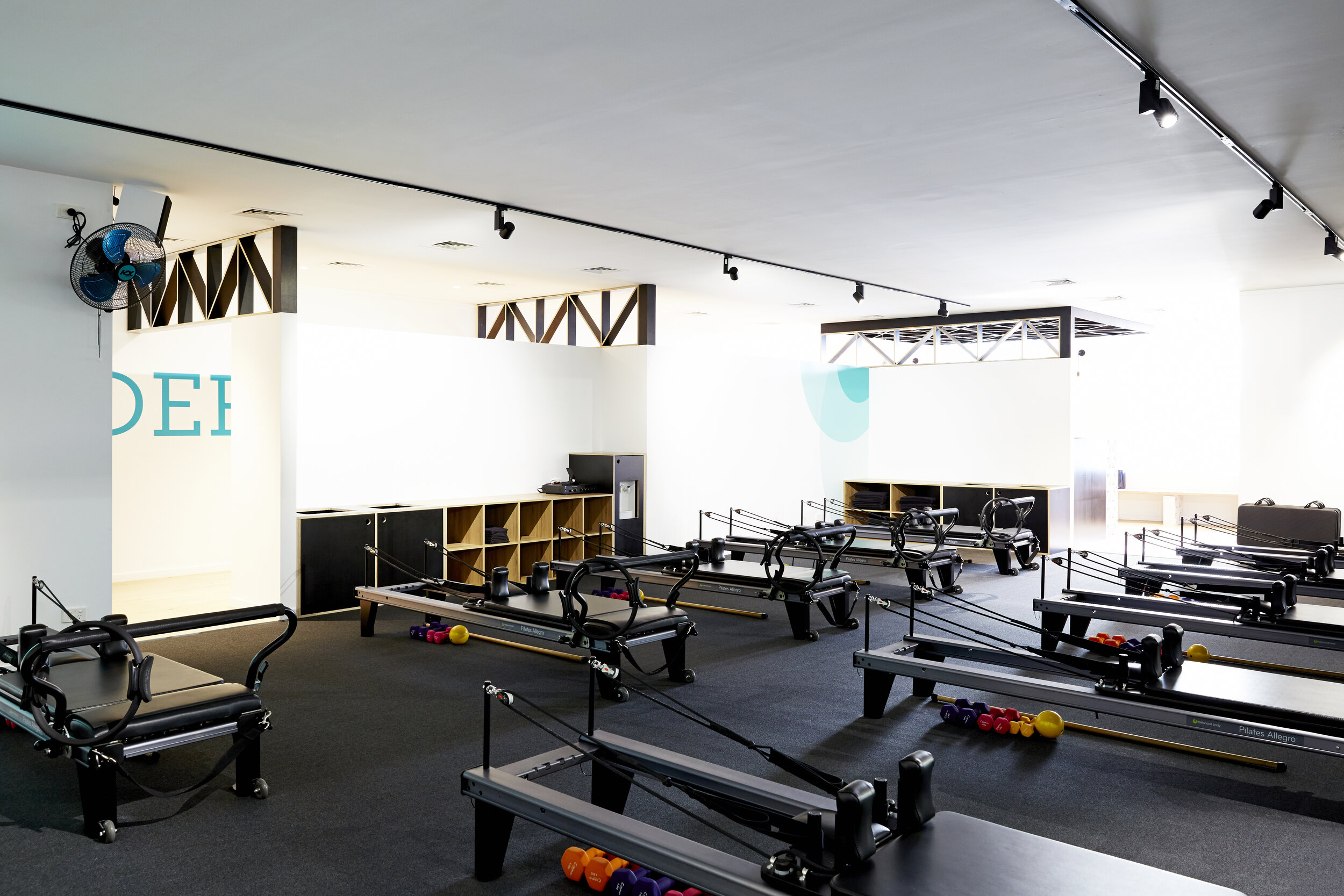
KX Pilates
Bold, edgy, yet luxurious design for a pilates studio ensures users don’t just get a great workout, they have a great experience, too.
KX PILATES, MELBOURNE
Commercial fit-out
Entry to the pilates studio is via a small discrete lift at street level, beside a noodle shop from one of the main streets in Melbourne's CBD. The studio is marked by an illuminated sign with the KX logo beside the lift, and the building location is nestled in between a diverse array of cafes/restaurants, bars, office buildings and hotels. The studio is located on the third floor, and has the advantage of great views through three large windows, which are the only source of natural daylight into the studio.
The brief was to create a signature high-performance KX Pilates studio in Melbourne's CBD. KX Pilates is a fusion of traditional reformer pilates with cardio and endurance training. The studio had to nurture physical workouts and also nourish and strengthen the user's mind. KX CBD needed to have a bold and edgy personality in combination with luxurious post workout facilities so that user's would leave the studio looking and feeling invigorated.
The space that had been obtained for this project was on the third floor of an older office building in Bourke St Melbourne. The space was currently utilised by a building company as a temporary site office for a nearby project. The office space was broken down into many smaller compartments accessed from a narrow corridor with very old and decrepit bathroom facilities.
The project took approximately four months from start to finish, requiring a full internal demolition and new fit-out. One of the main challenges was the single point of access via a very small lift which had a low ceiling, and was shared by the entire building. All demolition and supply materials had to be significantly reduced in size in order for them to be bought into or out of the site via the lift.
We located the reception area to the front of the building beside the lift to take advantage of the three large windows and maximise the street views and natural daylight.
A striking space frame sets the scene over the reception desk with abstract forms of ‘K’ and ‘X’ integrated into it. These space frames were repeated throughout the studio to tie the three-quarter-high walls to the ceiling for additional structural support. The three-quarter-high walls to the studio allowed natural daylight from the windows to penetrate into the studio.
The use of the concrete blocks to the reception desk and to support the banquette seating in the reception area provided an edgy robustness, and contrast with the warmth of the timber top seat. The same timber continues into the bespoke lockers and joinery throughout the bathrooms to soften the space and unifies the project.
The circulation of the studio has a circular fluidity to allow seamless class change-overs. Users can sign-in at the reception area, move into the class space then exit towards the lockers and change rooms without bumping in to the next round of users.
The studio design accommodates the pilates reformers, provides good lighting and storage while creating a serene environment for the pilates classes.
The bathrooms, showers and change rooms enjoy a more refined palette of materials with a sophisticated approach to finishes in order to create a sense of indulgence post workout, leaving users feeling invigorated and refreshed when they leave the studio.












